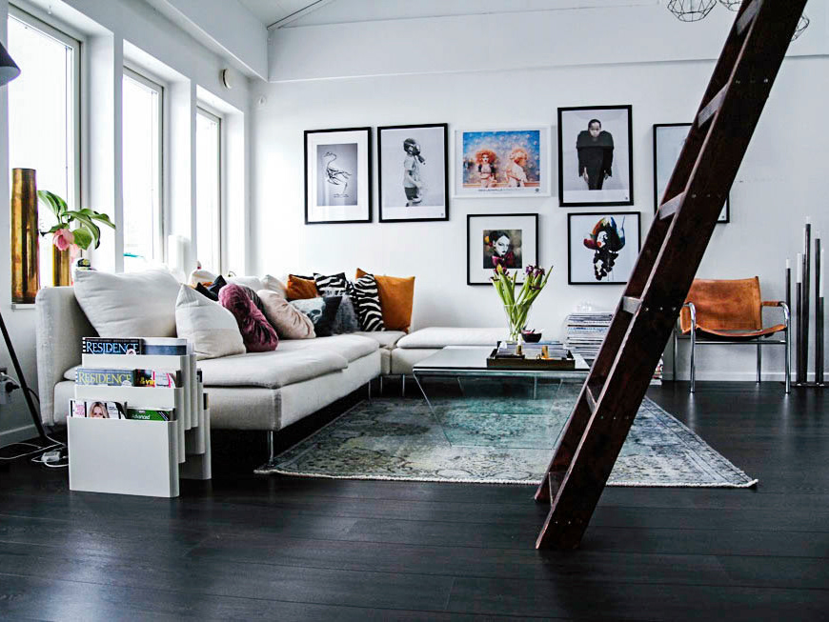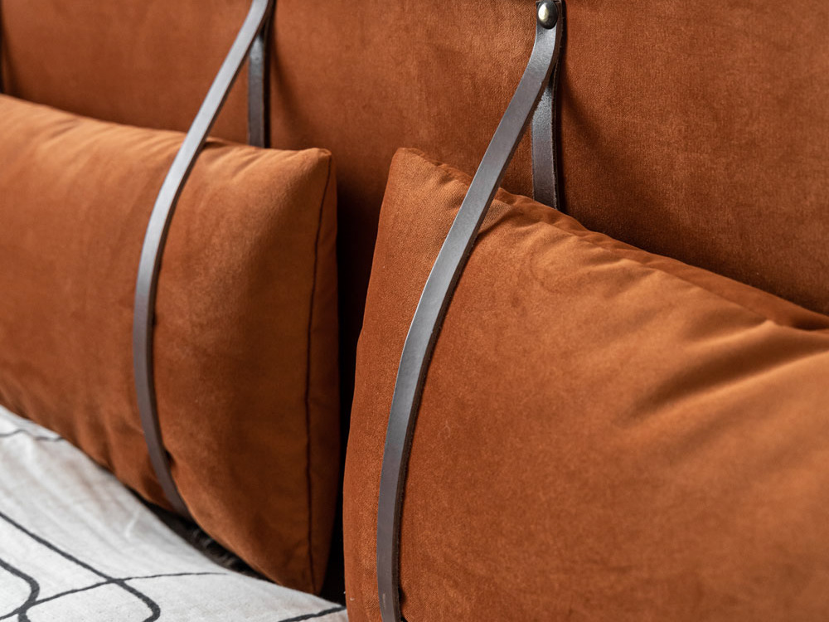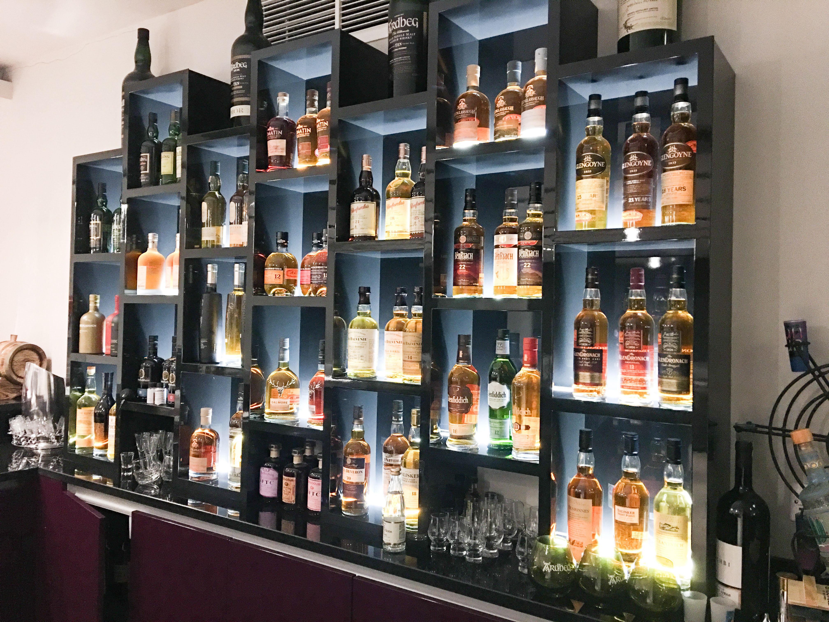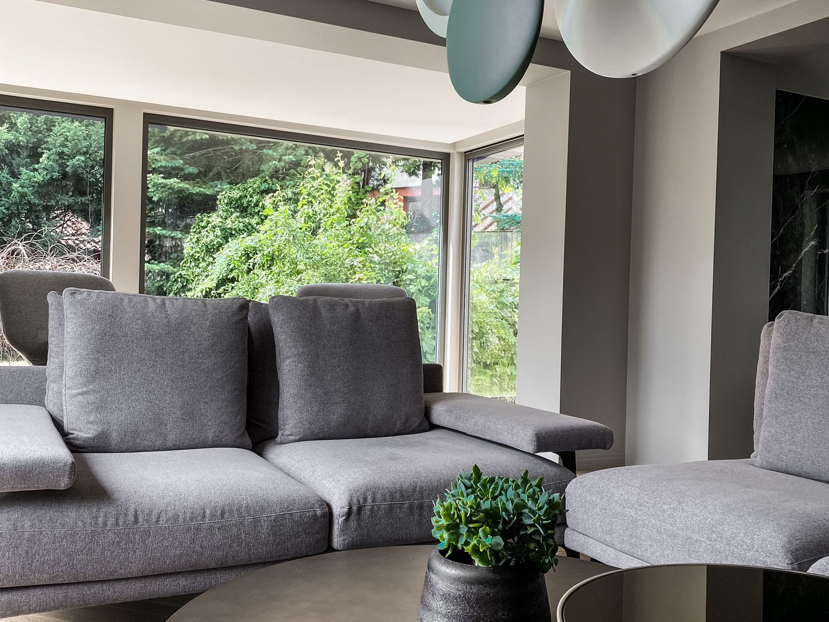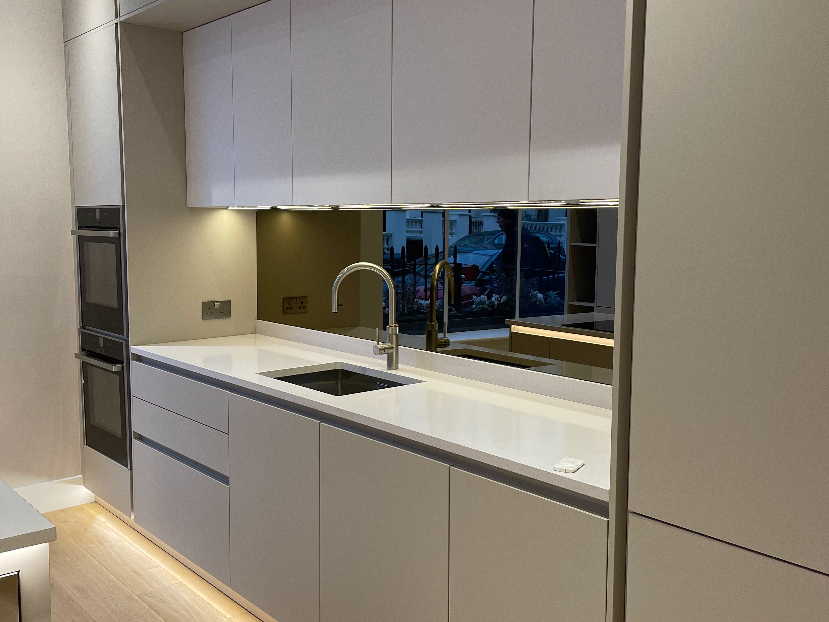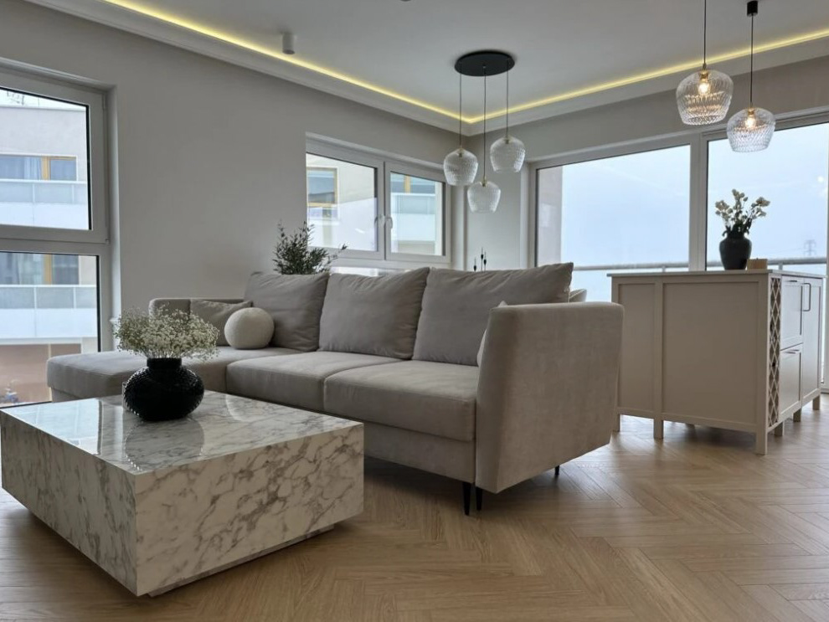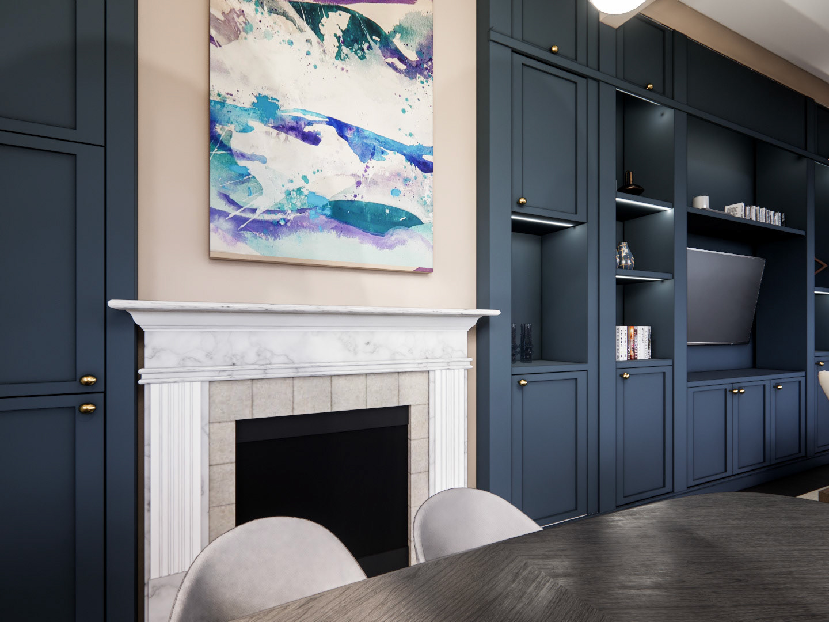A Full House Renovation of
a Berlin Apartment
PROJECT TYPE
Residential - 100 Sq M
Brief
The project centered around remodeling a newly built apartment to align with the client’s lifestyle and preferences. The design goals prioritized optimizing the layout to improve both functionality and comfort.
Key objectives included upgrading the master bathroom, adding extra storage solutions, relocating the kitchen to create a more efficient space, and seamlessly integrating an air conditioning unit to enhance overall living conditions.
Master bathroom renovation:
The client wanted a dedicated shower area in the bathroom. To bring in natural light, I designed a glass
brick wall that allowed daylight to filter into the shower from the adjacent hallway, creating a
bright, inviting space. This also served as a decorative feature in the hallway, adding a unique
design element.
The client wanted a dedicated shower area in the bathroom. To bring in natural light, I designed a glass
brick wall that allowed daylight to filter into the shower from the adjacent hallway, creating a
bright, inviting space. This also served as a decorative feature in the hallway, adding a unique
design element.
Storage and laundry room creation:
To meet the need for additional storage and a functional laundry space, I have redesigned a
second bedroom into kitchen and laundry room. A built-in storage system maximized the available square footage, creating a practical laundry room while maintaining the apartment’s flow.
To meet the need for additional storage and a functional laundry space, I have redesigned a
second bedroom into kitchen and laundry room. A built-in storage system maximized the available square footage, creating a practical laundry room while maintaining the apartment’s flow.
